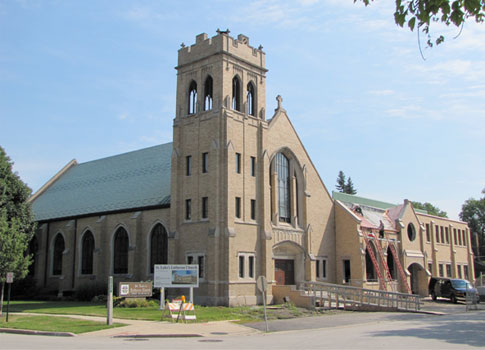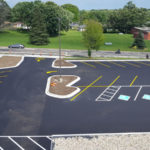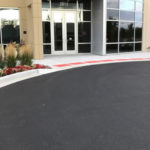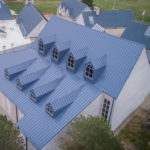
A complete building envelope survey was performed of the St. Luke’s Church building in Park Ridge, Illinois. The survey identified the location and extent of surface deficiencies as well as conditions which were adversely affecting the interior/exterior masonry walls and installed roof systems. The survey findings led to both masonry and roofing projects to address the identified issues. Complicated detailing was a result of the building’s plan and configuration. The original building, constructed in 1928, consists of masonry bearing walls and wood frame construction with a main gable roof (north/south) over the sanctuary portion of the building. A secondary roof, adjoining the flat-topped gable roof (east/west) above the gymnasium wing, forms a double valley against the eastern side of the main roof. The slope of the steep roof is a 10-inch rise in 12 inches. A brick masonry bell tower and a chimney both intersect the gable roofs.
- OWNER:ST. LUKE’S LUTHERAN CHURCH
- LOCATION:PARK RIDGE, ILLINOIS
- LEAD CONSULTANT:TONY LODEN
- STR/SEG DESIGN TEAM:RANDY MARQUARDT
- PROJECT BUDGET:$600,000.00
- COMPLETION DATE:



