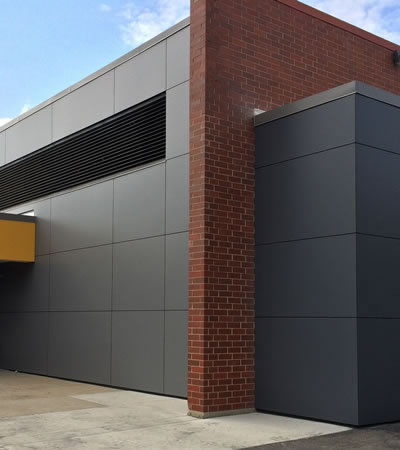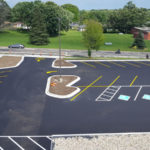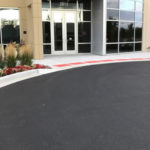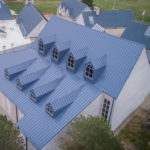
Walls – Frank Whiteley School, Hoffman Estates, IL.
School was originally constructed with a mix of brick masonry and frame walls with a cement-stucco finish. Water infiltration through the stucco on the exterior and condensation from the interior resulted in accelerating deterioration and dangerous conditions for mold development. Project removed the deteriorated stucco-clad walls and replaced them with a new rain-screen panel system that also improved overall aesthetics. Original punched window openings were also upgraded with new curtain wall sections, extending from grade to roof line, providing better daylighting in each classroom.



